Sound Stages
The Lot at Formosa’s state-of-the-art facilities help bring productions to life. Our seven sound stages range from 9,000 -14,000 square feet of open shooting space. Stages feature wood floors over concrete slabs and ceilings of 27’ to over 35’ to the grid. The catwalks have a fully functional tight perm setup and a loading area with chain hoist and sliding rail, as well as multiple tie-off points, making them some of the best in the business.
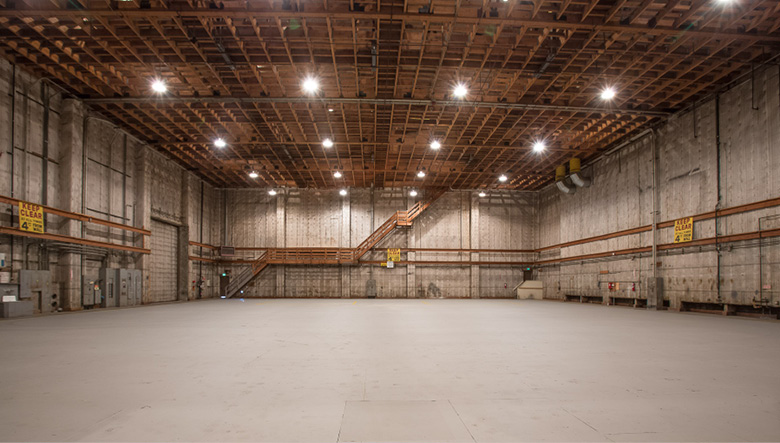
Stage Rentals
- A/C, power and ceiling grids
- On-site parking
- Motorized equipment
- Transportation basecamps
- Production support space
- Dressing rooms
- On-site lighting and grip equipment
- Expendables
- Catering and crew meals
- Construction mill
- High-speed wireless internet
Sound Stage
Square Footage
Width
Length
Height
Stage 1
14,308
127’
105’
35’
Sound Stage
Stage 1
Square Footage
14,308
Width
127'
Length
105'
Height
35'
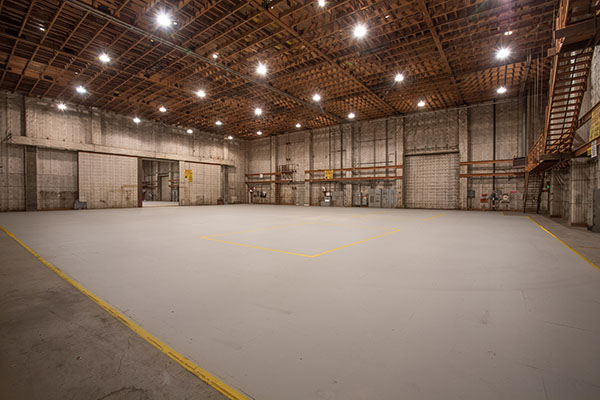
Stage Specifications
(Dimensions Include 4’ Fire Lane)
- Interconnecting Stage Door (H X W):
19’ 7” X 35’ 6” - Elephant Door (H X W): 19’ 8” X 18 ‘7”
Support Space
- Six (6), 13’ X 9’, attached dressing rooms located upstairs
- One (1), 20’ X 18’, make-up / hair room with private bath adjacent to stage
- Two (2) 18’ X 17’ 4”, ante rooms; interior and exterior access
Electric Services
- Build / Wrap Power: 600 amps
- Pre-light / Shoot Power: 4,800 amps
- Power in Grid: No
HVAC
- 40 Ton Cooling Only Package Unit
- Redlight Control: Available
- Ventilation: Yes
- Heating: Available
Stage 2
14,308
127’
105’
35’
Sound Stage
Stage 2
Square Footage
14,308
Width
127'
Length
105'
Height
35'
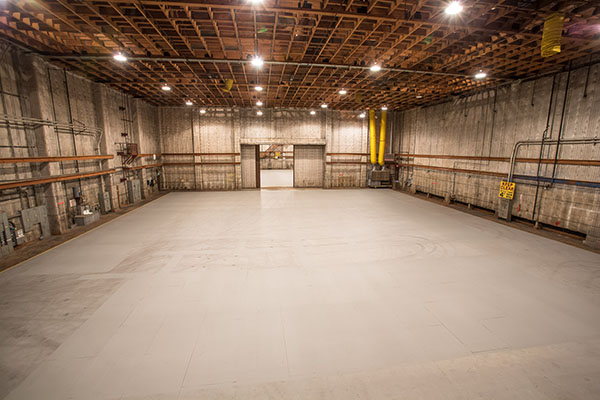
Stage Specifications
(Dimensions Include 4’ Fire Lane)
- Interconnecting Stage Door (H X W):
19’ 7” X 35’ 6” - Elephant Door (H X W): 19’ 8” X 18 ‘7”
Support Space
- Six (6), 13’ X 9’, attached dressing rooms located upstairs
- One (1), 20’ X 18’, make-up / hair room with private bath adjacent to stage
- One (1) 17′ 3″ x 13′ 4″ ante room; exterior access only
Electric Services
- Build / Wrap Power: 600 amps
- Pre-light / Shoot Power: 4,800 amps
- Power in Grid: No
HVAC
- 40 Ton Cooling Only Package Unit
- Redlight Control: Available
- Ventilation: Yes
- Heating: Available
Stage 3
14,312
127’
105’
35’
Sound Stage
Stage 3
Square Footage
14,312
Width
127'
Length
105'
Height
35'
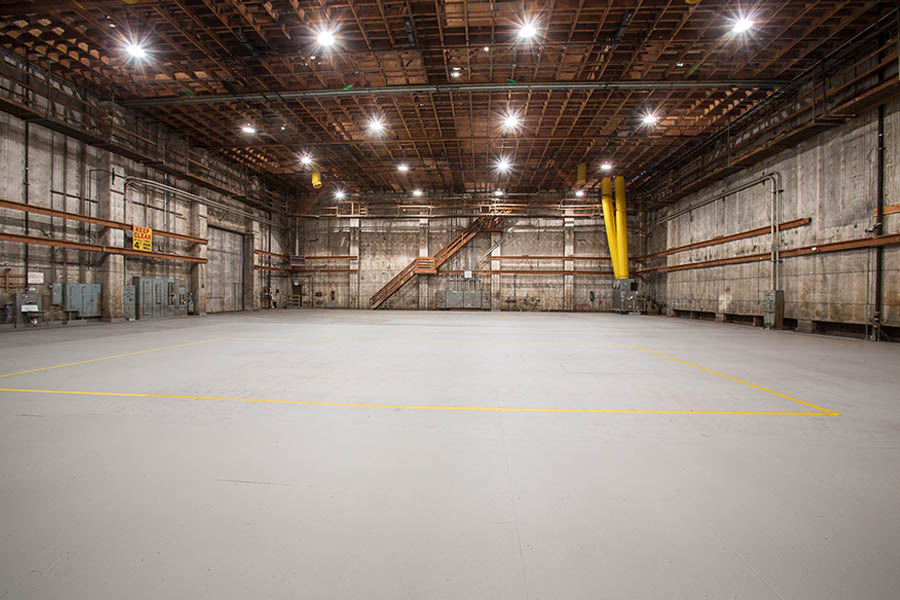
Stage Specifications
(Dimensions Include 4’ Fire Lane)
- Interconnecting Equipment Door (H X W): 9’ 10” X 6’ 10”
- Interconnecting Removable Modular Walls (H X W): 34’ 6” x 83’ (Advance notice and additional charges apply to remove)
- Elephant Door (H X W): 19’ 8” X 18’ 7”
Support Space
- Six (6), 13’ X 9’, attached dressing rooms located upstairs
- One (1), 18’ 6” X 20’ 9”, ante room with air conditioning; interior access only
Electric Services
- Build / Wrap Power: 600 amps
- Pre-light / Shoot Power: 4,800 amps
- Power in Grid: No
HVAC
- 30 Ton Cooling Only Package Unit
- Redlight Control: Available
- Ventilation: Yes
- Heating: Available
Stage 4
14,312
127’
105’
35’
Sound Stage
Stage 4
Square Footage
14,312
Width
127'
Length
105'
Height
35'
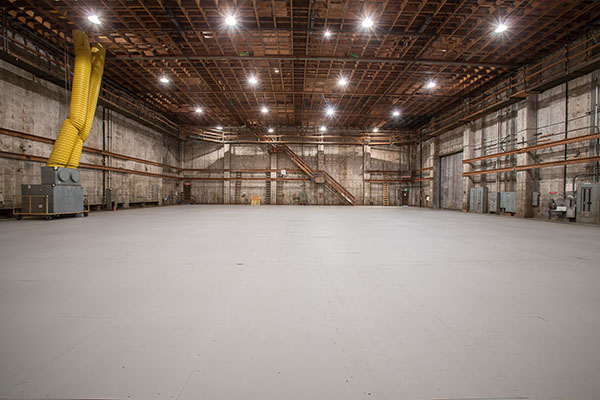
Stage Specifications
(Dimensions Include 4’ Fire Lane)
- Interconnecting Equipment Door (H X W): 9’ 10” X 6’ 10”
- Interconnecting Removable Modular Walls (H X W): 34’ 6” x 83’ (Advance notice and additional charges apply to remove)
- Elephant Door (H X W): 19’ 8” X 18’ 3”
Support Space
- Six (6), 13’ X 9’, attached dressing rooms located upstairs
- Two (2), 13’ X 9’, attached make-up rooms located upstairs
- One (1), 18’ 6” X 20’ 9”, ante room; interior access only
Electric Services
- Build / Wrap Power: 600 amps
- Pre-light / Shoot Power: 4,800 amps
- Power in Grid: No
HAC
- 30 Ton Cooling Only Package Unit
- Redlight Control: Available
- Ventilation: Yes
- Heating: Available
Stage 5
10,862
112’
92’ 6″
35’
Sound Stage
Stage 5
Square Footage
10,862
Width
112'
Length
92' 6"
Height
35'
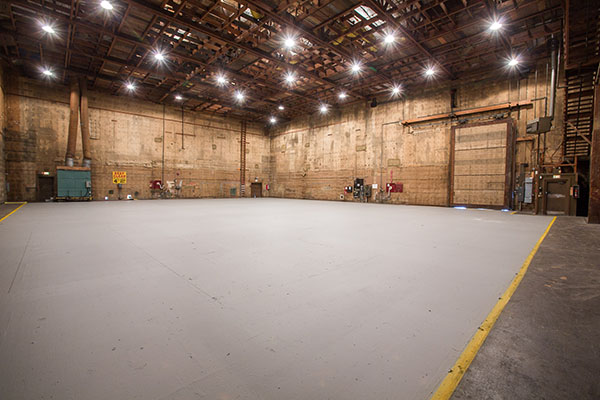
Stage Specifications
(Dimensions Include 4’ Fire Lane)
- Interconnecting Door (H X W): 20’ 8” x 42’ 8”
- Elephant Door (H X W): 21’ 10” X 12’
- Stage sits on a suspended floor. Please see Stage Floor Capacity Matrix for additional information.
Support Space
- Six (6), 13’ X 9’, dressing rooms located on Stage 3
Electric Services
- Build / Wrap Power: 600 amps
- Pre-light / Shoot Power: 4,800 amps
- Power in Grid: No
HVAC
- 30 Ton Cooling Only Package Unit
- Redlight Control: Available
- Ventilation: Yes
- Heating: Available
Stage 6
9,414
98’
92’ 6″
35’
Sound Stage
Stage 6
Square Footage
9,414
Width
98'
Length
92' 6"
Height
35'
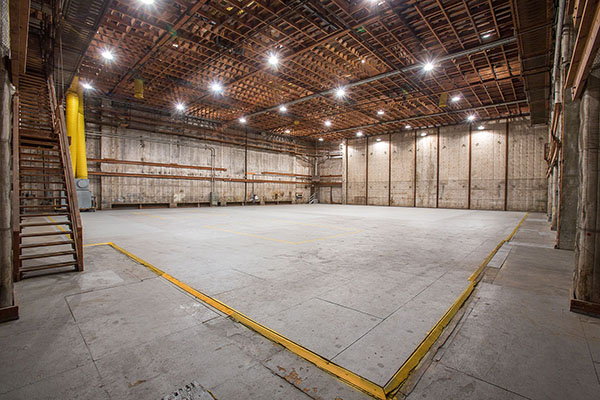
Stage Specifications
(Dimensions Include 4’ Fire Lane)
- Interconnecting Door (H X W): 20’ 8” x 42’ 8”
- Elephant Door (H X W): 21’ 10” X 12’ 2”
- Stage sits on a suspended floor. Please see Stage Floor Capacity Matrix for additional information.
Support Space
- Six (6), 13’ X 9’, dressing rooms located on Stage 3
Electric Services
- Build / Wrap Power: 600 amps
- Pre-light / Shoot Power: 4,800 amps
- Power in Grid: No
HVAC
- 30 Ton Cooling Only Package Unit
- Redlight Control: Available
- Ventilation: Yes
- Heating: Available
Stage 7
9,145
112’
72’ 6″
27’ 6″
Sound Stage
Stage 7
Square Footage
9,145
Width
112'
Length
72' 6"
Height
27' 6"
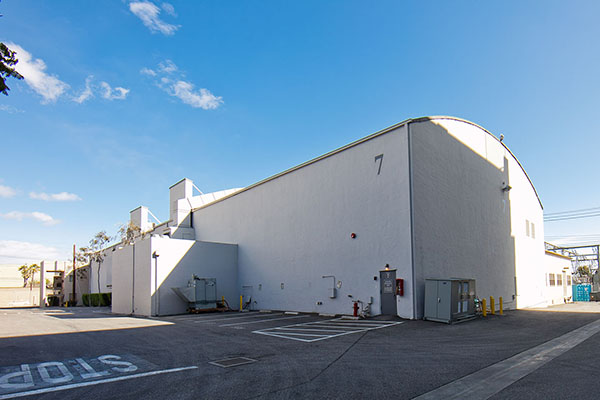
Stage Specifications
(Dimensions Include 4’ Fire Lane)
- Elephant Door (H X W): 17’ 2” X 12’ 3”
Support Space
- Six (6), 13’ X 9’, dressing rooms located on Stage 3
Electric Services
- Build / Wrap Power: 600 amps
- Pre-light / Shoot Power: 4,800 amps
Power in Grid: No
HVAC
- 30 Ton Cooling Only Package Unit
- Redlight Control: Available
- Ventilation: Yes
- Heating: Available
Get Started on Your Next Project
Contact us for availability and pricing.

